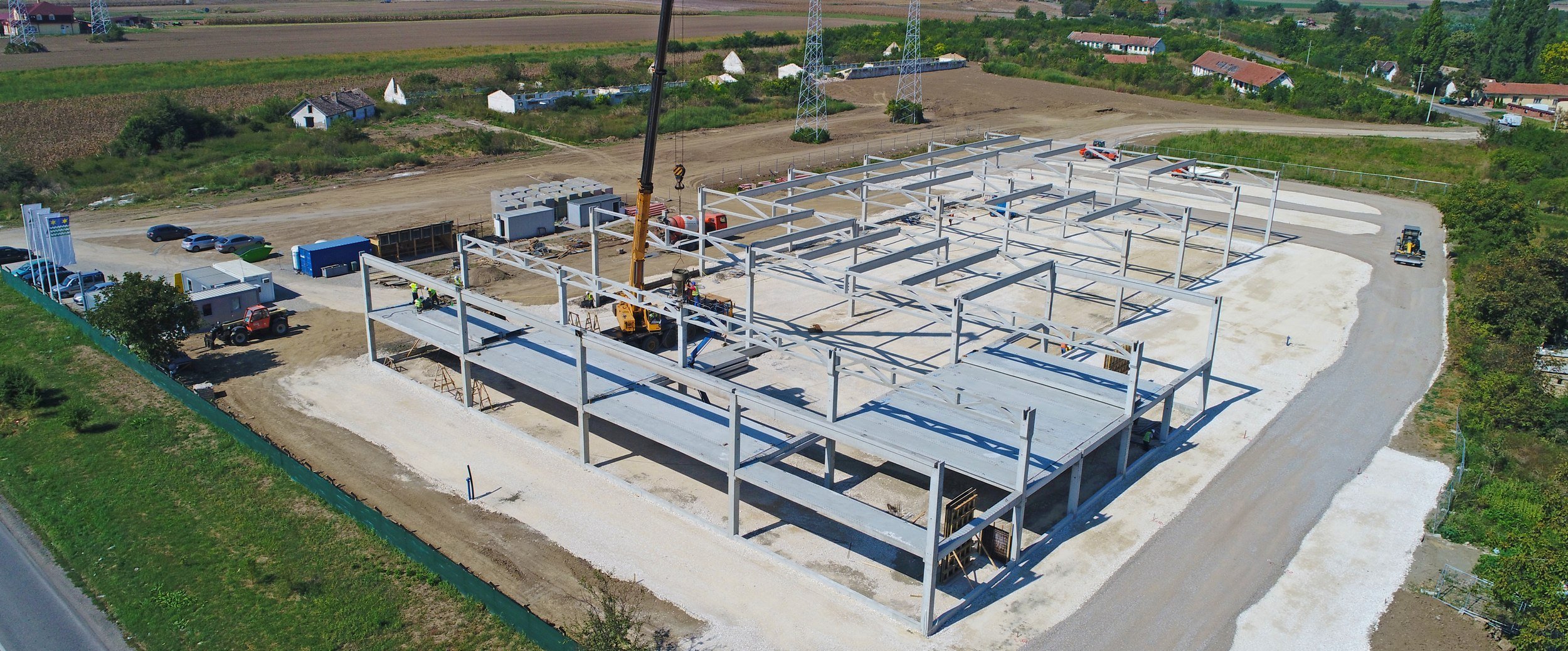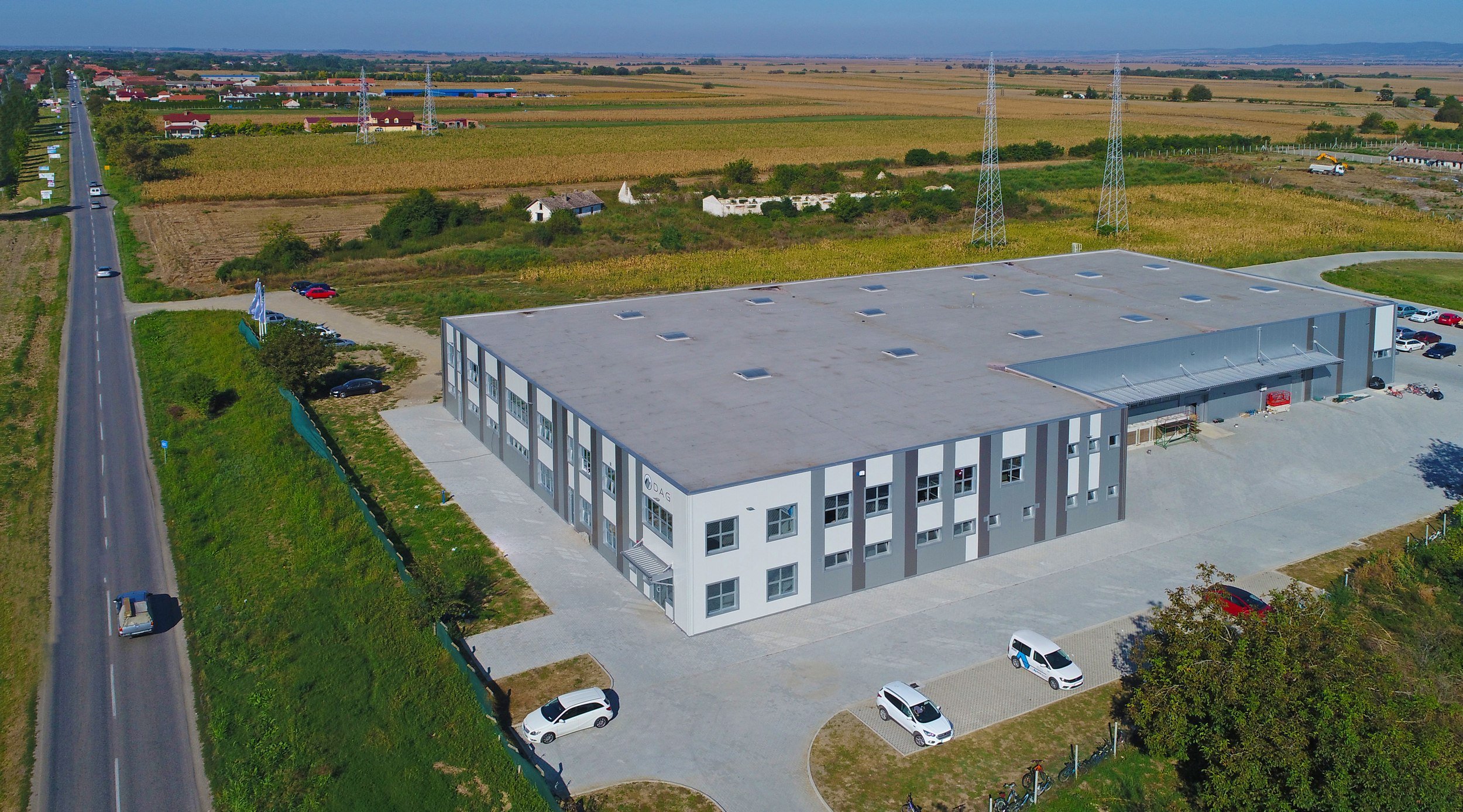
DAG & CO
Description: Design & Construction
Type of building: Industrial facility
Project timeline: 2O18
Location: Ruma, Serbia
Area: 3OOO m²
Project info
How did we did it
-
The subject of this project is the design of a production and storage facility in Voganj, Ruma. The facility is being built for the needs of the 'DAG CO' company.
The facility is intended for production and storage.
-
The structural system consists of transverse and longitudinal frames.
The transverse frames are formed of main roof prestressed reinforced concrete truss girders with a span of 20.0 and 18.0 m, and reinforced concrete continuous beam over columns at floor height +6.44.
-
The construction of the building is reinforced concrete assembled (for the most part) and monolithic (on the circular parts). The assembly structure is composed of prefabricated elements: AB adhesively prestressed purlins of span L=13.6m, axle height h=80cm and width b=20cm

