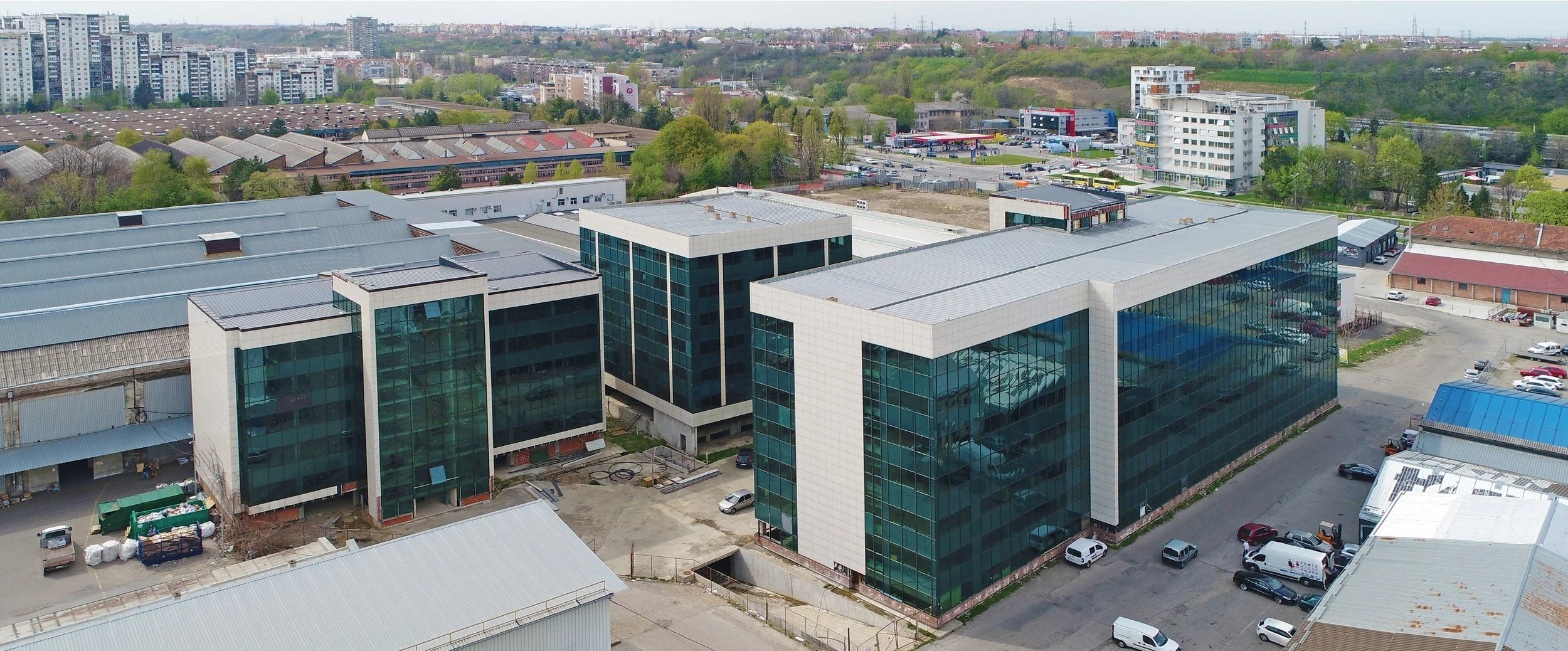
Business buildings
Description: Design & Construction
Type of building: Business buildings
Project timeline: 2OO9
Location: Belgrade, Serbia
Area: 21OOO m²
Project info
How did we did it
-
The subject of this project is the construction and extension of the existing reinforced concrete prefabricated building with dimensions of 21.00 x 36.00 m for the garage, basement and ground floor levels and 21.00 x 21.00 m for the I, II, III, IV floor and roof in Belgrade.
-
The construction of the newly formed part of the building is reinforced concrete, made of prefabricated elements: ab beams, and ab prestressed mezzanine ceilings with a span of 7.0m, as well as columns cast on site.
-
The structural system is of the skeletal system type where the ceilings rest on beams and the beams lean on columns and further on the existing columns and walls. The elements are produced on the construction site in smooth formwork and are mounted using a car crane in the designed position.

