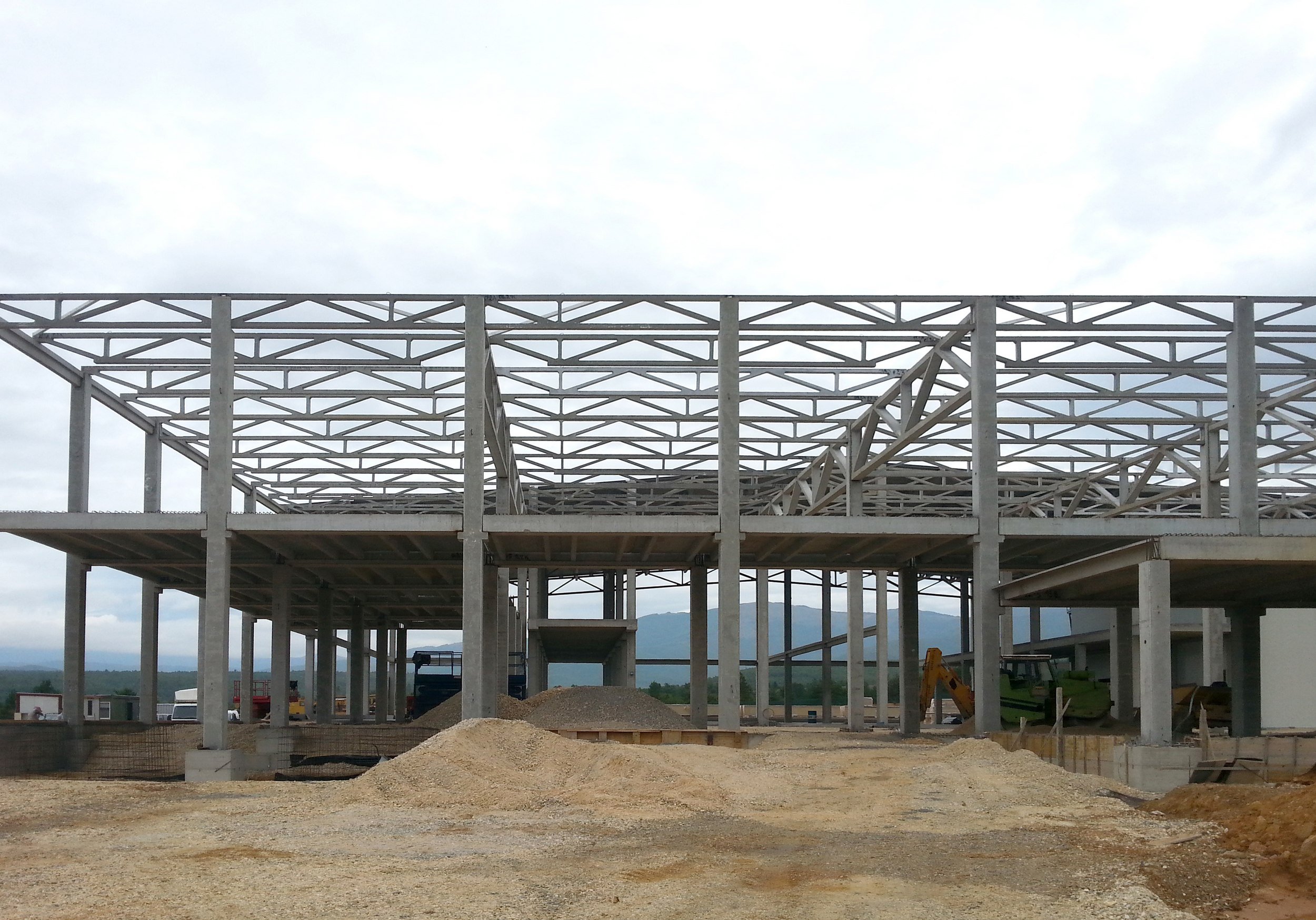
Apple Land
Description: Design & Construction
Type of building: Industrial facility
Project timeline: 2O15
Location: Resen, North Macedonia
Area: 65OO m²
Project info
How did we did it
-
The subject of this project is the design of an industrial facility - cold storage (Sector_1) for the storage of apples within the company 'Apple Land' in Resen, Macedonia.
The newly designed building has a rectangular base with dimensions of 68.0x40.8. The height of the building is variable and ranges from h=12.54 m to 15.05 m.
-
The structural system of the new hall consists of transverse and longitudinal frames.
The transverse direction consists of the AB trussed main beam on three fields of span 14.20+5.60+14.20m in one nave of the hall and likewise (symmetrically) further on the other nave of the hall, which rests on seven columns.
-
The construction of the facility is precast reinforced concrete, composed of prefabricated elements: AB adhesively prestressed purlins of span L=13,6m, axle height h=80cm and width b=20cm

