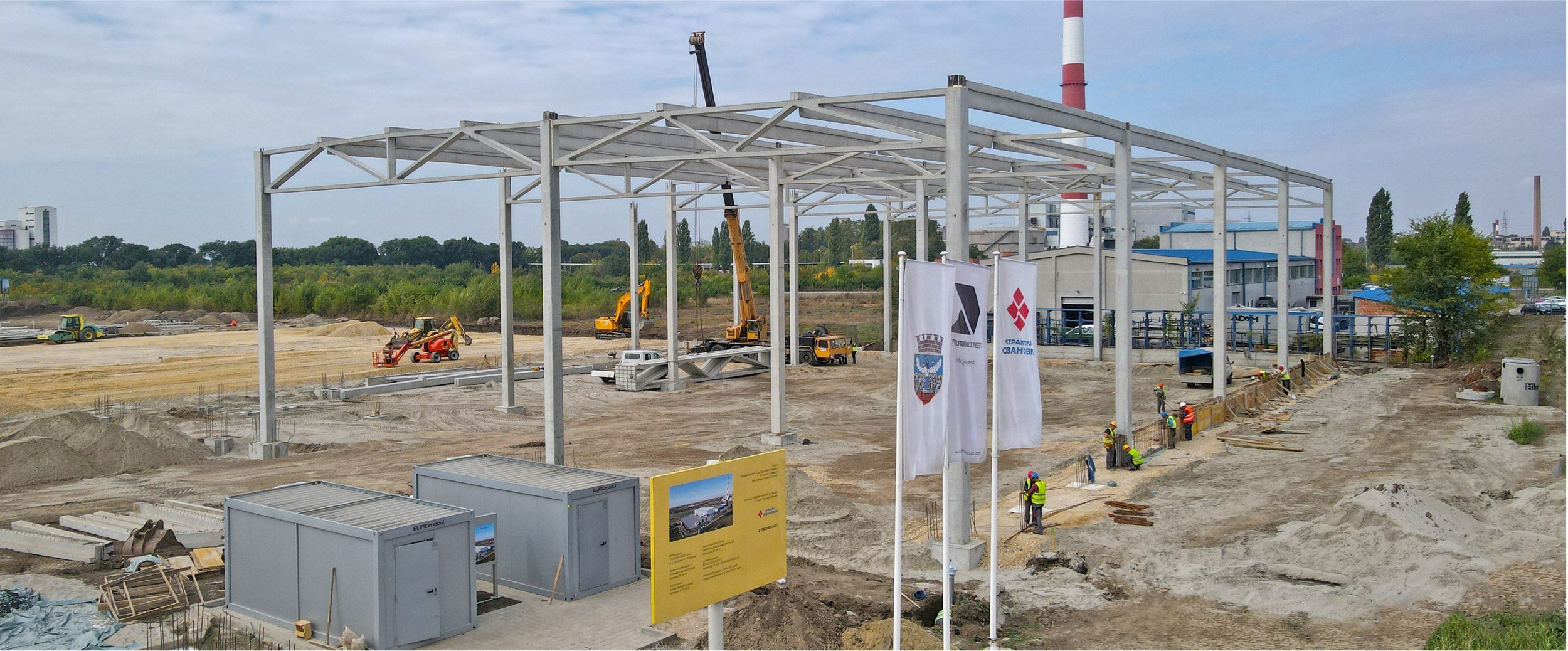
KERAMIKA JOVANOVIĆ
Description: Design&Construction
Type of building: Industrial facility
Project timeline: 2O21
Location: Zrenjanin, Serbia
Area: 3OOO m²
Project info
How did we did it
-
Designing and construction of an office and warehouse building in Zrenjanin for the Keramika Jovanović company. The building is intended for business and storage of goods.
The building has dimensions of 51.74x59.74m at the ground floor, with a smaller upper floor, and a total area of 3,328m2. The warehouse space is divided into three naves with spans of 16.25m, 18.50m and 16.25m, and a height of 12.83m at the ridge. -
The structure is precast reinforced concrete, and consists of frames in both directions, with a mezzanine floor slab at an elevation of +4.20, and a prefabricated AB roof structure.
-
The elements consist of prefabricated AB columns, beams, and adhesively prestressed elements: TT floor slabs, main lattice roof girders with a span of l=16.25m in the side naves of the hall and 18.50m in the central nave, with T profile secondary rafters.
