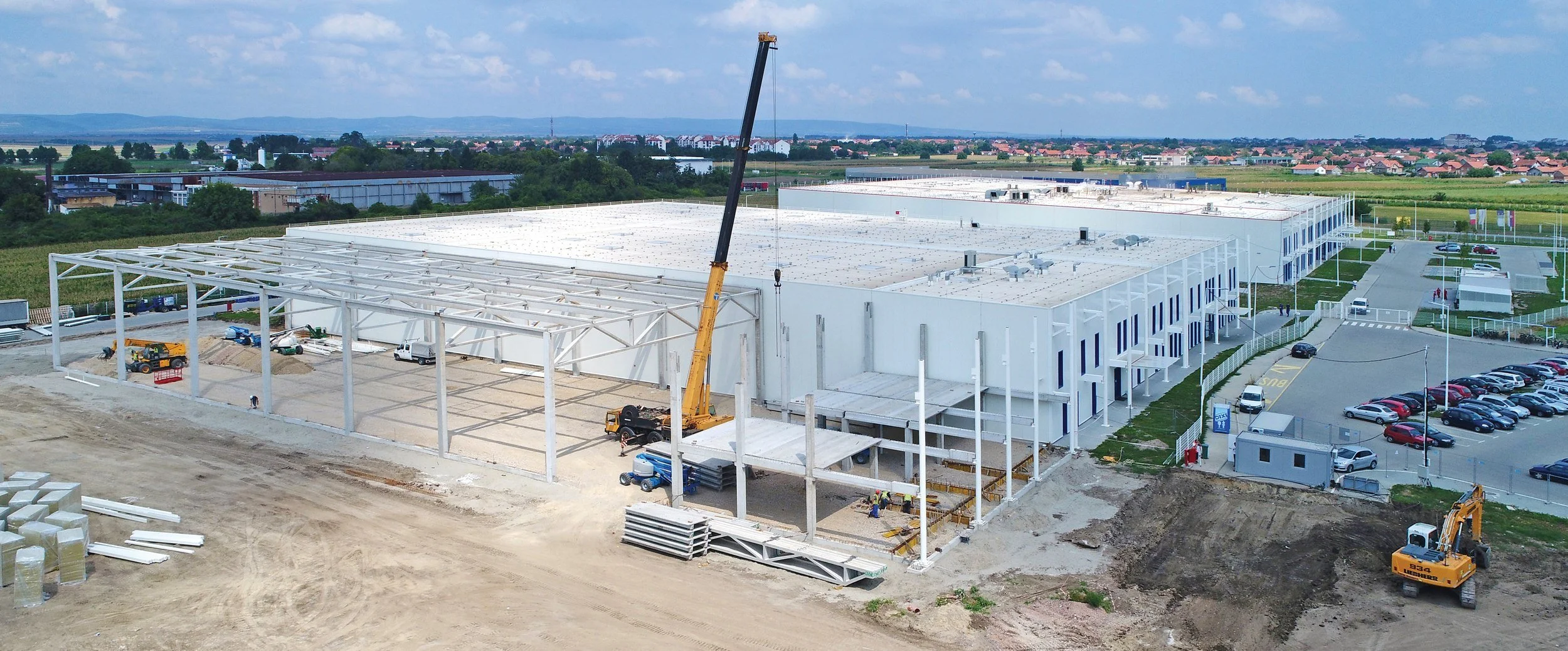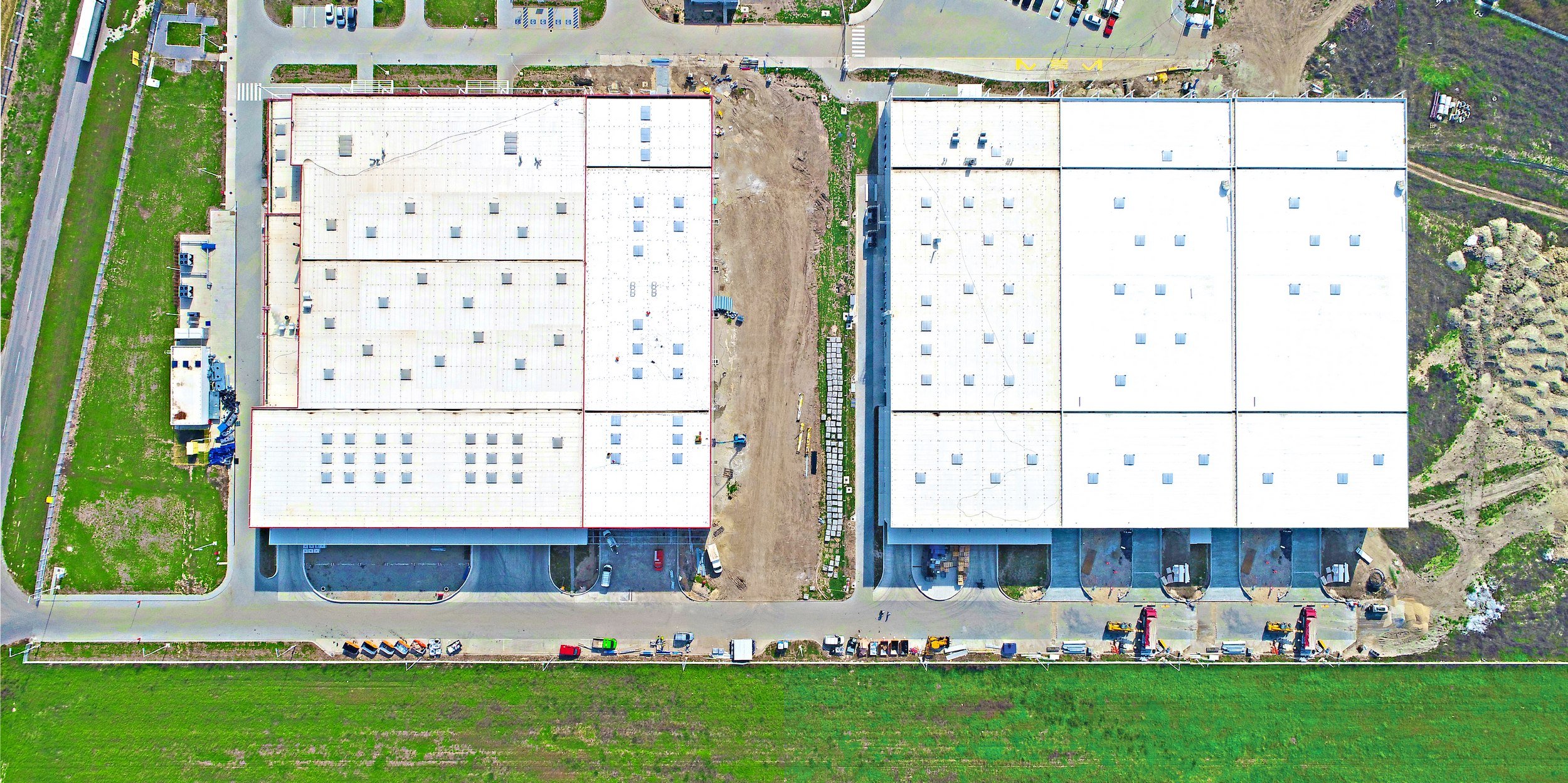
Hutchinson, Ruma
Description: Design & Construction
Type of building: Industrial facility
Project timeline: 2O15-2O21
Location: Ruma, Serbia
Area: 3OOOO m²
Project info
How did we did it
-
The subject of this project is the design of industrial facility - a factory for the production of water pipes under low pressure of the 'HUTCHINSON' company in Ruma.
There are three technological units within the buildings:
Administrative block
Production block
Logistics -
The constructive system of the newly projected facility is divided into two constructive units connected by the row of columns. Both units are of a skeletal constructive system that consists of longitudinal and transverse AB frames.
-
The construction of the facility is precast reinforced concrete, composed of prefabricated elements: AB adhesionly prestressed purlins "T" section.

