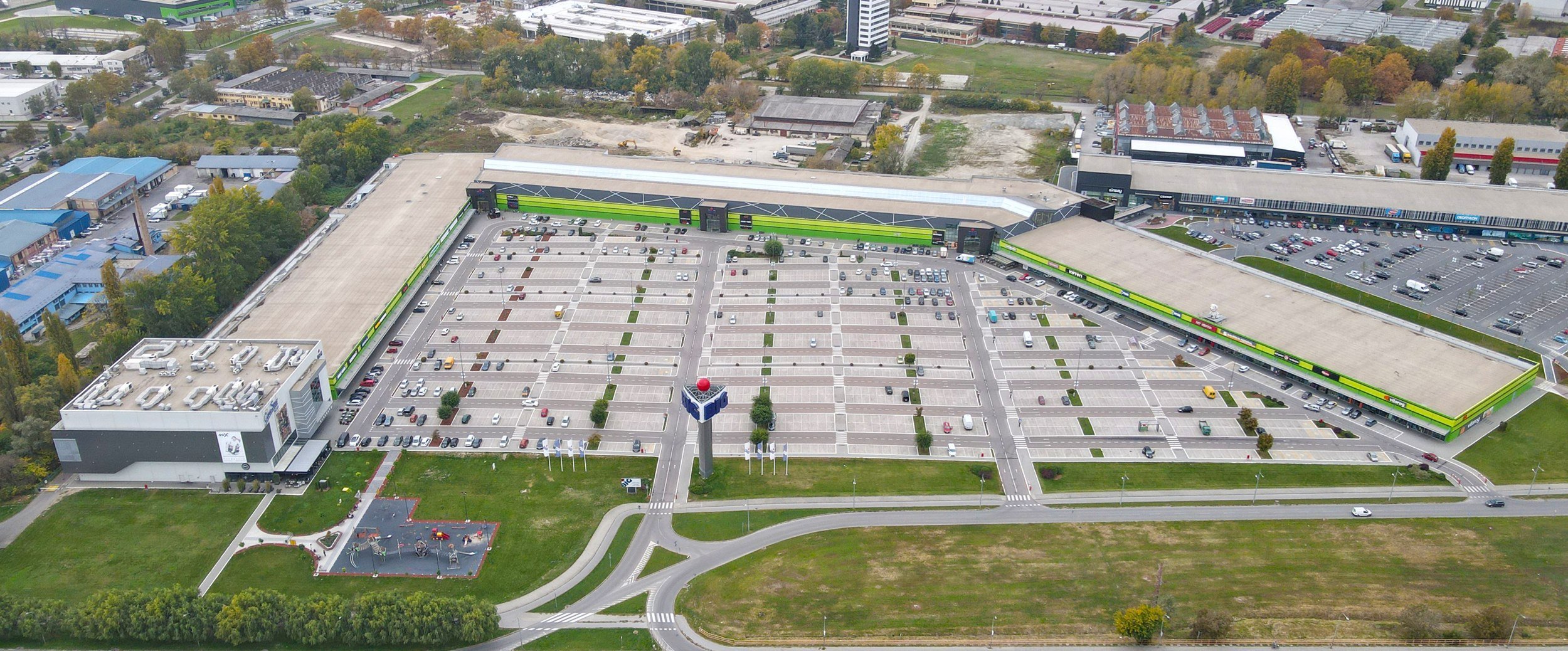
BIG
Description: Design & Construction
Type of building: Shopping Mall
Project timeline: 2O12
Location: Novi Sad, Serbia
Area: 2OOO m²
Project info
How did we did it
-
Design and construction of an office and commercial building in Novi Sad, for the investor Old Mill Center d.o.o. Belgrade. The building serves business and commercial purposes with accompanying logistics facilities.
The project consists of three units, where buildings A and C were the subject of our design and construction task. The basic dimensions are 160.6 x 50.5m for building A and 226.0 x 50.5m for building C. Both buildings have a gallery along their entire length with a width of 7.0 m. The total area of both buildings is 22,230 m2.
-
The structure is for the most part prefabricated reinforced concrete, composed of transverse and longitudinal frames, with a mezzanine structure at the gallery level at an elevation of +4.10, and a prefabricated AB roof.
-
The elements consist of prefabricated RC columns, beams, and adhesively prestressed elements: TT floor slabs, main lattice roof girders with a span of l=14.50m, T-profile girders and secondary purlins of trapezoidal and T profiles.

