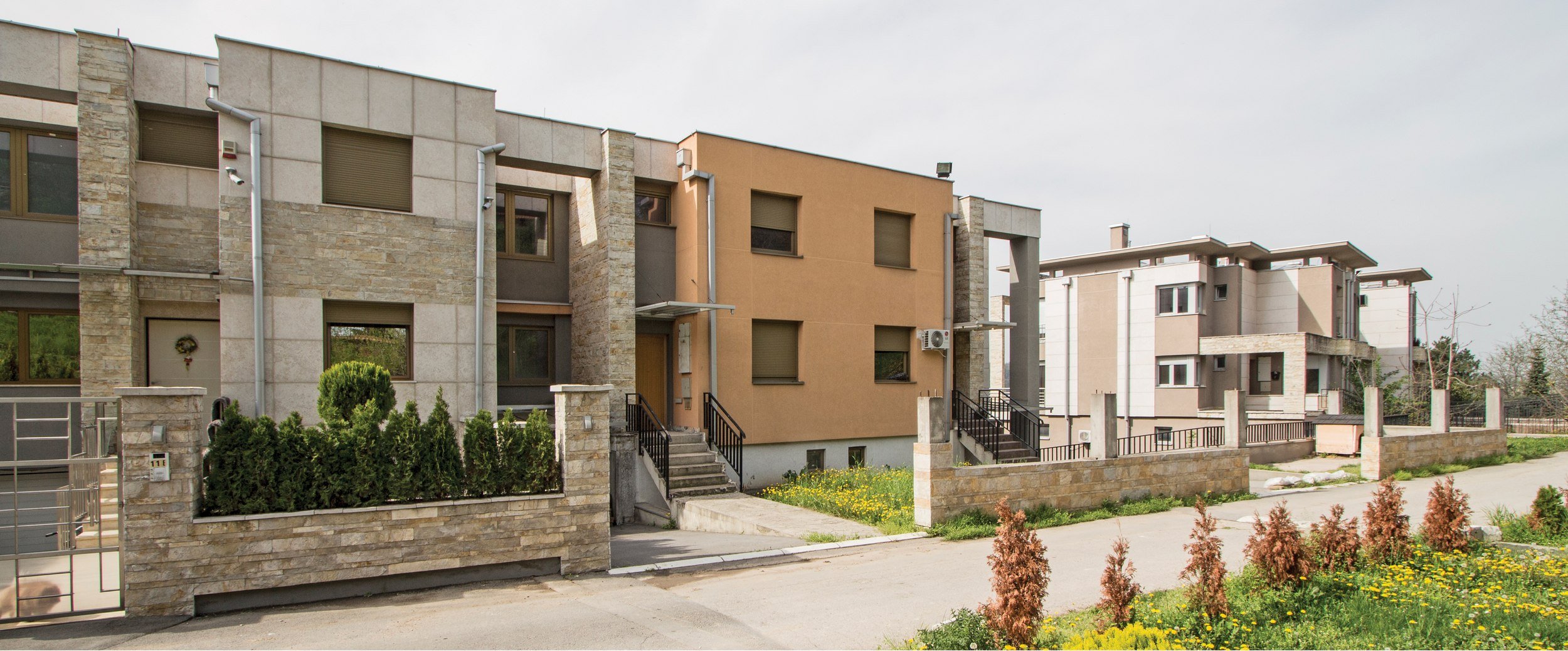
Drejzer’s Villas
Description: Design & Construction
Type of building: Villas and building
Project timeline: 2OO6
Location: Belgrade, Serbia
Area: 1OOOO m²
Project info
How did we did it
-
Design and execution of semi-prefabricated constructions of semi-detached residential villas and a residential-commercial building in Teodora Drajzera Street, investment by STRABAG company.
The project consists of four semi-detached villas, of approximately similar dimensions, which are approximately 23.00 x 15.00m at the base of the ground floor, storeys C+B+G+1Floor, as well as an irregularly shaped residential and commercial building with dimensions of 20.00 x 55.00m at the base of the ground floor, with three underground floors, a ground floor and three floors. The total area of the villas and residential-business building is about 10,000m2.
-
The construction of semi-detached villas and a residential-business building is a combination of prefabricated elements and construction cast on site. All prefabricated elements are monolithic with cast concrete on site.
-
The elements consist of AB prefabricated ceilings type "OMNIA" and AB prefabricated walls, thickness t=20cm.

