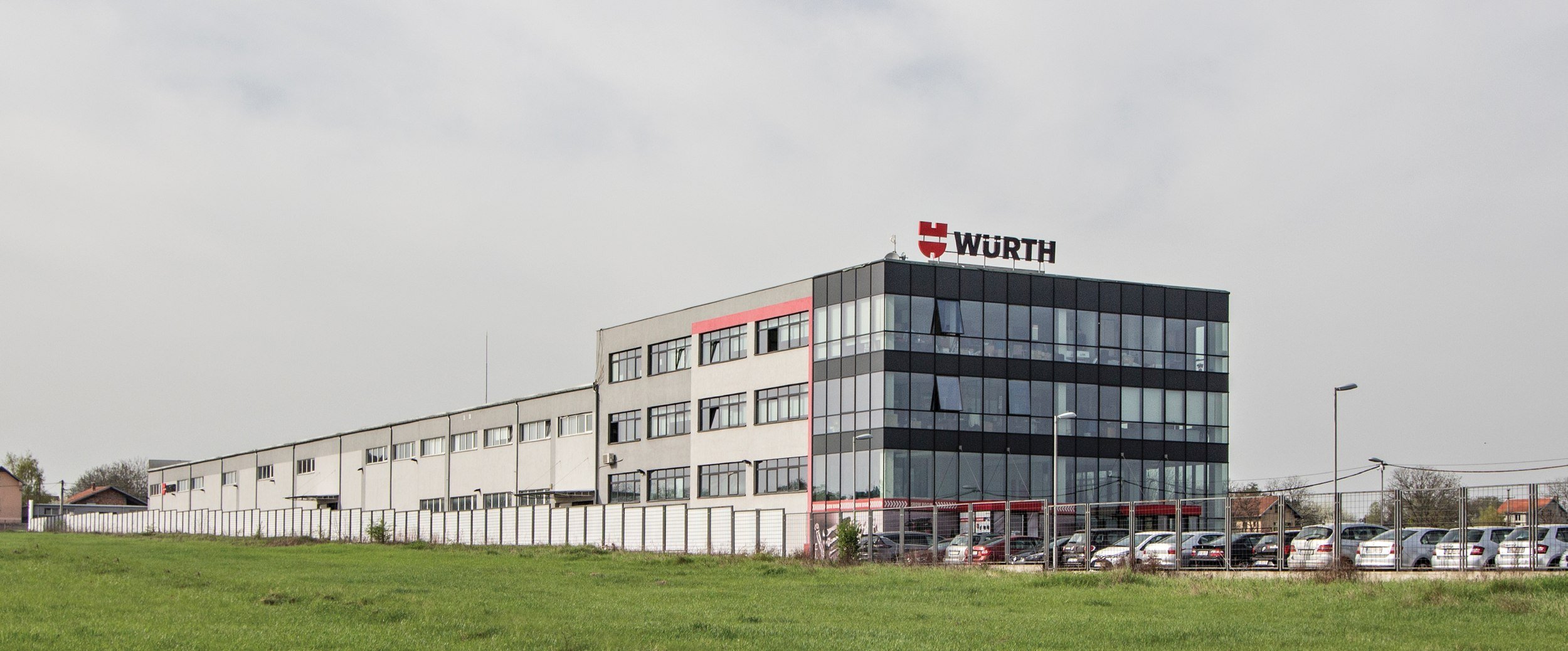
Wurth
Description: Design & Construction
Type of building: Industrial facility
Project timeline: 2OO8
Location: Belgrade, Serbia
Area: 4OOO m²
Project info
How did we did it
-
Design and construction of a business-storage building in Surčin. The facility consists of two units: a warehouse with a height of 9.50m and an administrative part with a total height of 12.50m. The entire building has a rectangular shape with dimensions of 144.00 x 18.0m at the base of the ground floor, with three cascades at the ground floor level.
-
Construction AB prefabricated. The static construction system consists of frames in both directions. The warehouse part has a ground floor with a gable roof, while the administrative part has 2 floors, and the roof is designed as a flat panel.
-
The elements consist of AB prefabricated columns, AB adhesively pre-stressed trussed supports, adhesionly prestressed purlins of "T" cross-section, prefabricated AB beams, prefabricated AB pre-stressed "TT" ceilings which are monolithic with cast concrete.

