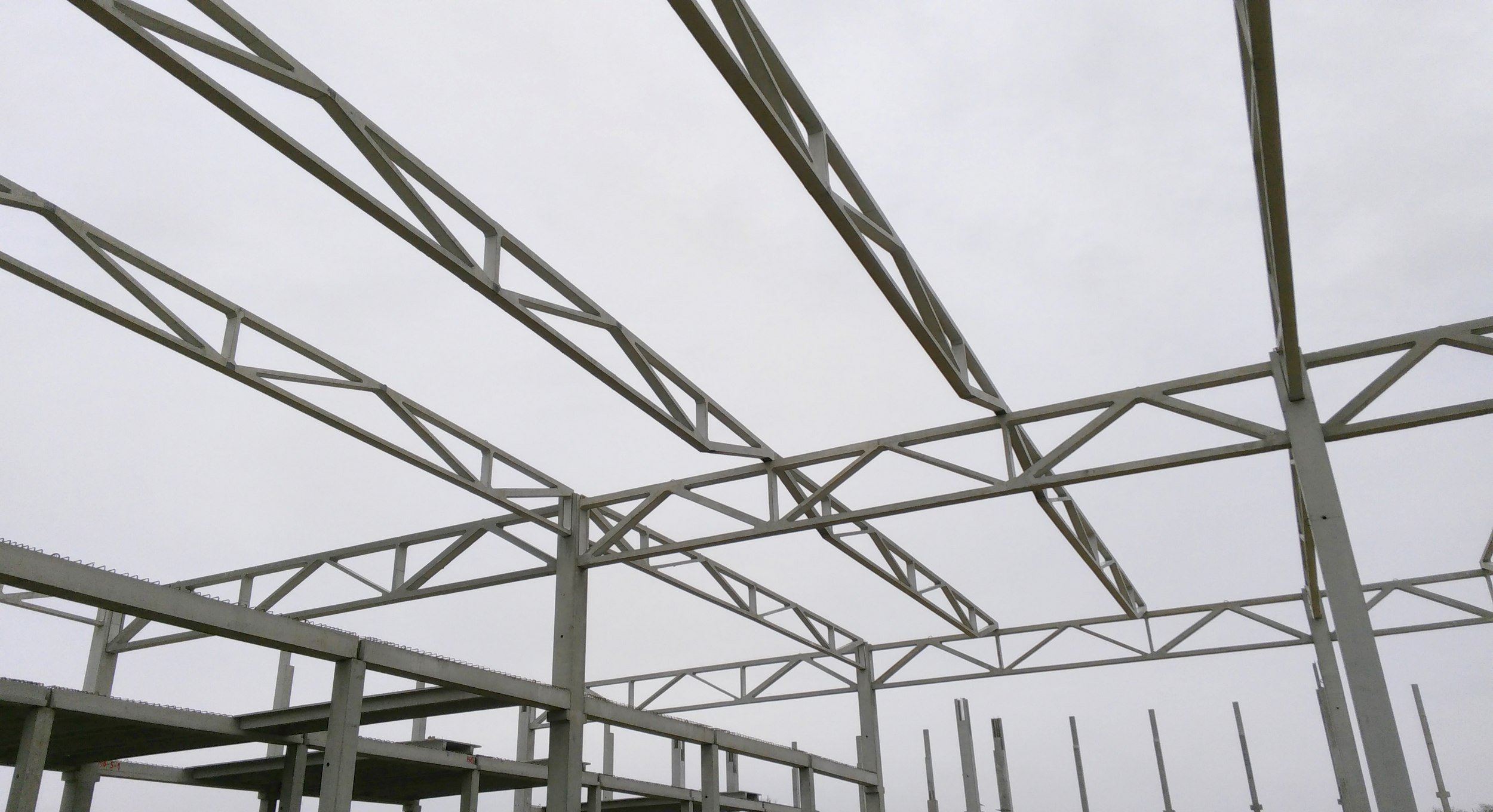
Tinex
Description: Design & Construction
Type of building: Industrial facility
Project timeline: 2O15
Location: Skopje, North Macedonia
Area: 115OO m²
Project info
How did we did it
-
The subject of this project is the design of an industrial facility- the logistics distribution center of the TINEX-MT DOOEL company in Skopje, Macedonia.
The newly designed building has a rectangular base with dimensions of 108.0x92.6m. The height of the building is variable and ranges from h=11.48m to 11.71 m.
-
The structural system of the newly designed AB hall consists of longitudinal frames (purlins - trussed beams and columns) and longitudinal frames (main trussed supports and columns) Due to the fact that the hall has 92.6m in the transverse direction and 108.0m in the longitudinal direction, dilatations were formed.
-
The construction of the facility is precast reinforced concrete, composed of prefabricated elements: AB adhesionly prestressed purlins "T" cross-section span L=7.50m and total height h=55cm

